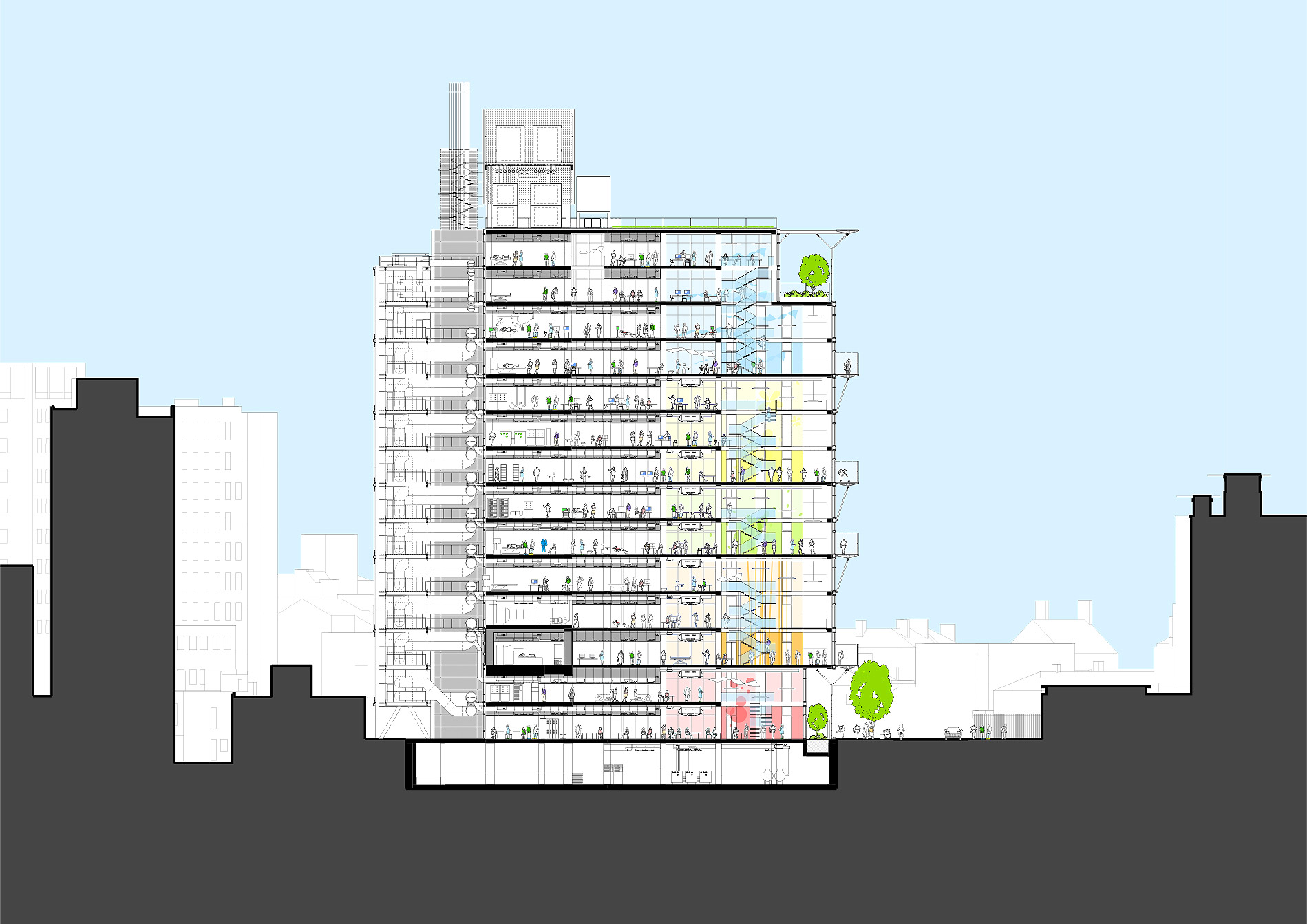Cancer Centre at Guy's Hospital
On 26 Sept 2016, a new £160m cancer centre was opened at Guy’s Hospital in London, designed by Rogers Stirk Harbour + Partners (RSHP) and healthcare specialist architects Stantec.
The centre brings together oncology services from across Guy’s and St Thomas' hospital, integrating research and treatment services within one 14-storey building. It creates a new gateway to the Guy’s campus and provides a transition from the 300-metre height of Renzo Piano’s ‘the Shard’ and the hospital’s Tower Wing to the lower-rise areas to the south.
It is made up of a number of stacked ‘villages’ each with their own distinct identity and each relating to a particular patient need; chemotherapy, radiotherapy or the one-stop clinic. There is also a double-height welcome area at the base of the building and a number of private suites at the top.
Visitors exit the lift at their desired section and enter a ‘village square’, a non-clinical space with informal seating, relaxation areas and a planted external balcony. Stairs and lifts within each village then give access to the consultation and treatment rooms which are efficient, ergonomic and functional.
The focus is on improving the user experience, providing patients and staff with views and light, and making a series of inclusive spaces with straightforward way-finding. Flexibility and adaptability are key parts of the concept, with the building designed to actively support change in clinical and accommodation needs over time.
Construction was completed and the building handed over by main contractor Laing O’Rourke in April 2016, three years after the demolition of two smaller buildings on the site cleared the way for the works to start.
Sally Laban, Programme Manager said: “This is a significant milestone for this project which will undoubtedly transform cancer care and the patient experience. There’s a real sense of realising the Trust’s vision as our landmark Cancer Centre fits into the London landscape. Laing O’Rourke’s success in delivering the project on time and without causing disruption to either the local community or patient appointments at Guy’s is a fantastic achievement.”
Ivan Harbour, RSHP’s Partner in charge of the project, said: “Architecture has the ability and responsibility to improve people’s lives and nowhere is this more important than in a building dedicated to making people well. Our aim has been to create a place equally focused on patient care and treatment, a welcoming building of human scale that does not feel like a hospital but delivers state-of-the-art treatment in an uplifting environment for visitors and staff.”
Project information:
- Date: 2010-2016
- Client: Guy's and St Thomas' NHS Foundation Trust
- Location: London, UK
- Construction cost: £160,000,000
- Height: 60m
- Floors: 14
- Gross Floor Area: 20 000 m²
- Designers: Rogers Stirk Harbour + Partners and specialist healthcare architect Stantec
- Integrated design engineering services: Arup
- Main contractor: Laing O’Rourke.
Awards
- 2015: Architects for Health (AfH) award for Ideas or New Concepts
- 2013: Be Inspired Award Winner - Innovation in Building
See also, Maggie's Centre, Manchester.
For more information, see: http://www.rsh-p.com
--RSHP
Featured articles and news
Grenfell Tower Principal Contractor Award notice
Tower repair and maintenance contractor announced as demolition contractor.
Passivhaus social homes benefit from heat pump service
Sixteen new homes designed and built to achieve Passivhaus constructed in Dumfries & Galloway.
CABE Publishes Results of 2025 Building Control Survey
Concern over lack of understanding of how roles have changed since the introduction of the BSA 2022.
British Architectural Sculpture 1851-1951
A rich heritage of decorative and figurative sculpture. Book review.
A programme to tackle the lack of diversity.
Independent Building Control review panel
Five members of the newly established, Grenfell Tower Inquiry recommended, panel appointed.
Welsh Recharging Electrical Skills Charter progresses
ECA progressing on the ‘asks’ of the Recharging Electrical Skills Charter at the Senedd in Wales.
A brief history from 1890s to 2020s.
CIOB and CORBON combine forces
To elevate professional standards in Nigeria’s construction industry.
Amendment to the GB Energy Bill welcomed by ECA
Move prevents nationally-owned energy company from investing in solar panels produced by modern slavery.
Gregor Harvie argues that AI is state-sanctioned theft of IP.
Heat pumps, vehicle chargers and heating appliances must be sold with smart functionality.
Experimental AI housing target help for councils
Experimental AI could help councils meet housing targets by digitising records.
New-style degrees set for reformed ARB accreditation
Following the ARB Tomorrow's Architects competency outcomes for Architects.
BSRIA Occupant Wellbeing survey BOW
Occupant satisfaction and wellbeing tool inc. physical environment, indoor facilities, functionality and accessibility.
Preserving, waterproofing and decorating buildings.




























